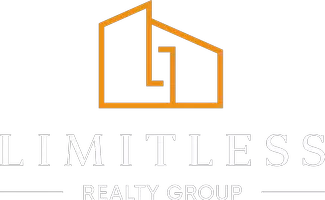UPDATED:
Key Details
Property Type Single Family Home
Sub Type Detached
Listing Status Active
Purchase Type For Sale
Square Footage 2,019 sqft
Price per Sqft $279
Subdivision Houdmann & Holland Sub #2
MLS Listing ID 463882
Style Ranch
Bedrooms 3
Full Baths 2
HOA Y/N No
Year Built 2012
Lot Size 4.000 Acres
Acres 4.0
Property Sub-Type Detached
Property Description
The heart of the home is an open concept living space, ideal for entertaining. The kitchen features granite countertops, a large island with a built-in cooktop, and plenty of counter space for meal prep and casual gatherings. It seamlessly flows into the spacious living room, where you'll find built-in shelving, floor-to-ceiling bookcases, and a gorgeous wood-burning rock fireplace.
Each of the three bedrooms boasts beautiful custom tray ceilings, adding a touch of elegance to the space. The primary suite is a true retreat, featuring an oversized walk-in shower with rock tile flooring and a spacious walk-in closet with built-in drawers. A new inside and outside HVAC system ensures year-round comfort and efficiency.
Step outside through a sliding door to your own backyard paradise. The covered patio is perfect for outdoor dining and summer relaxation. Cool off in the in-ground custom concrete and stone pool with a waterfall jacuzzi hot tub or gather around and sit under the stars.
This property is designed for both leisure and practicality. A large, covered patio expands your options for entertaining, while a 20ft metal shipping container conveys, providing excellent storage for tools, equipment, or recreational gear.
This exceptional property offers the best of both indoor and outdoor living, making it perfect for entertaining or simply enjoying the peace and beauty of nature. Ready to experience luxurious country living? This custom-built ranch is waiting for you!
Location
State TX
County Live Oak
Interior
Interior Features Open Floorplan, Breakfast Bar
Heating Central, Electric
Cooling Central Air
Flooring Tile
Fireplaces Type Wood Burning
Fireplace Yes
Appliance Dishwasher, Electric Oven, Electric Range, Refrigerator, Range Hood, Dryer
Laundry Dryer Hookup
Exterior
Exterior Feature Hot Tub/Spa
Parking Features Concrete, Carport, Gravel, Rear/Side/Off Street
Fence Automatic Gate, Barbed Wire, Metal, Wire
Pool In Ground, Pool
Utilities Available Septic Available, Water Available
Roof Type Shingle
Porch Covered, Patio
Total Parking Spaces 2
Building
Faces North
Story 1
Entry Level One
Foundation Slab
Water Well
Architectural Style Ranch
Level or Stories One
Schools
Elementary Schools George West
Middle Schools George West
High Schools George West
School District George West Isd
Others
Tax ID 215971
Security Features Security System
Acceptable Financing Cash, Conventional, FHA, VA Loan
Listing Terms Cash, Conventional, FHA, VA Loan
Virtual Tour https://www.propertypanorama.com/instaview/cor/463882




