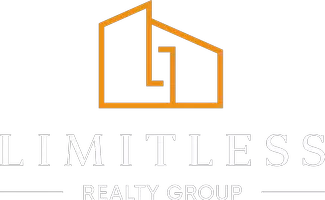UPDATED:
Key Details
Property Type Single Family Home
Sub Type Detached
Listing Status Active
Purchase Type For Sale
Square Footage 2,207 sqft
Price per Sqft $250
Subdivision Indigo
MLS Listing ID 2439259
Style Traditional
Bedrooms 4
Full Baths 3
Construction Status Under Construction
HOA Fees $141/ann
HOA Y/N Yes
Year Built 2025
Tax Year 2025
Lot Size 6,098 Sqft
Acres 0.14
Property Sub-Type Detached
Property Description
At the heart of the home, a stunning fireplace serves as a cozy centerpiece for the spacious living room, where natural light pours in, creating a soft and airy ambiance. The kitchen opens gracefully to the dining and living areas, ideal for effortless entertaining.
The primary suite is a tranquil retreat with a spa-like bath and walk-in closet, while three additional bedrooms offer space for guests. The study provides a peaceful workspace or reading nook. Every detail in this home is designed to feel both expansive and cozy, with a sense of harmony that invites you to unwind and feel at home.
Location
State TX
County Fort Bend
Community Community Pool
Area Fort Bend County North/Richmond
Interior
Interior Features Double Vanity, High Ceilings, Kitchen Island, Pots & Pan Drawers, Pantry, Quartz Counters, Separate Shower, Kitchen/Dining Combo
Heating Central, Gas
Cooling Central Air, Electric
Flooring Carpet, Tile
Fireplace No
Appliance Gas Cooktop, Gas Oven, ENERGY STAR Qualified Appliances, Tankless Water Heater
Laundry Washer Hookup, Gas Dryer Hookup
Exterior
Exterior Feature Covered Patio, Deck, Fence, Sprinkler/Irrigation, Patio, Private Yard
Parking Features Attached, Garage
Garage Spaces 2.0
Fence Back Yard
Community Features Community Pool
Amenities Available Clubhouse, Trail(s)
Water Access Desc Public
Roof Type Composition
Porch Covered, Deck, Patio
Private Pool No
Building
Lot Description Subdivision, Pond on Lot
Faces East
Story 1
Entry Level One
Foundation Slab
Builder Name Highland Homes
Sewer Public Sewer
Water Public
Architectural Style Traditional
Level or Stories One
New Construction Yes
Construction Status Under Construction
Schools
Elementary Schools Neill Elementary School
Middle Schools Bowie Middle School (Fort Bend)
High Schools Travis High School (Fort Bend)
School District 19 - Fort Bend
Others
HOA Name Cohere
HOA Fee Include Common Areas
Tax ID 4114-01-001-0210-907
Ownership Full Ownership
Security Features Smoke Detector(s)
Acceptable Financing Cash, Conventional, FHA, VA Loan
Listing Terms Cash, Conventional, FHA, VA Loan
Virtual Tour https://my.matterport.com/show/?m=ViztuxU16wr&mls=1




