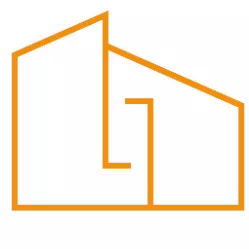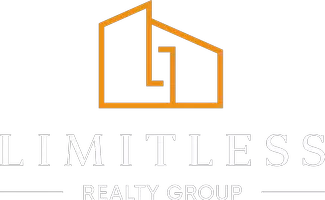For more information regarding the value of a property, please contact us for a free consultation.
Key Details
Property Type Single Family Home
Sub Type Single Residential
Listing Status Sold
Purchase Type For Sale
Square Footage 5,645 sqft
Price per Sqft $165
Subdivision Summerglen
MLS Listing ID 1462008
Style Two Story,Mediterranean
Bedrooms 5
Full Baths 4
Half Baths 1
HOA Fees $100/ann
Year Built 2004
Annual Tax Amount $17,022
Tax Year 2020
Lot Size 0.540 Acres
Property Sub-Type Single Residential
Property Description
Stunning Custom Home in Guard Gated Summerglen Community! Residence sits on .54 Acre lot Surrounded by Beautiful Mature Trees. Gorgeous Italian Wood Door Invites you into this Grand Home. Main Level Features Secluded Large Office which can also be used a Second Formal Living Area. 22 ft High Ceilings in Main Living Area, Marble Columns and Gas or Wood Burning Fireplace. Amazing Gourmet Kitchen Features Granite Counter Tops, Immense Island, Gas Cooking, Stainless Steel Appliances, Tons of Cabinet Space with Pull Out Drawers, Walk in Pantry, Trash Compactor & Wet Bar. Separate Breakfast Area and Formal Dining Room Surrounded by Windows looking out into Backyard. Amazing Master Suite offers Views into the Backyard Oasis and Many Details that Include Tray Ceiling, Sitting Area and Wood Floors. Master Bath with Separate Walk In Shower & Garden Tub with Jets. Floor to Ceiling Travertine! Dual Cedar Closets! Access to Attic with Lots of Storage Space above one of these Closets. Secondary Bedroom Downstairs with En Suite Bathroom with Shower/Tub, Granite Counter Tops, Cedar Walk in Closet and Private Balcony can also be a Guest Bedroom or MIL Suite! Huge Media Room pre-wired and pre-plumbed for wet bar on Main Level. Curved Staircase Welcomes You to Your Own Private Observatory with 180 degrees of Breathtaking Views! Three Bedrooms all with Cedar Walk in Closets and Private Balconies. Secondary Bathrooms with combined Shower/Tub, Granite Counter Tops and Floor to Ceiling Tile. Surround Sound System thru out Inside and Outside. Central Vac System. System for Instant Hot Water. Oversized Garage with Storage Space and Entry into Home from either Curved Staircase or Elevator! There is also a flex room (8 x 11) on Garage Level. Choose from Several Areas to Walk out into the Gorgeous Veranda Overlooking into the Sparkling Keith Zars Pool and Adjoining Spa! Cantera Columns, Flagstone Patios, Multiple Areas for Entertaining in this Peaceful and Serene Backyard Garden!
Location
State TX
County Bexar
Area 1803
Interior
Heating Central
Cooling Three+ Central
Flooring Carpeting, Other
Exterior
Exterior Feature Patio Slab, Covered Patio, Deck/Balcony, Wrought Iron Fence, Sprinkler System, Double Pane Windows, Has Gutters, Mature Trees
Parking Features Two Car Garage, Attached, Side Entry
Pool In Ground Pool, AdjoiningPool/Spa
Amenities Available Controlled Access, Tennis, Clubhouse, Park/Playground, Sports Court, BBQ/Grill, Basketball Court, Volleyball Court, Guarded Access
Roof Type Tile
Building
Lot Description 1/4 - 1/2 Acre, Mature Trees (ext feat)
Foundation Slab
Sewer Sewer System
Water Water System
Schools
Elementary Schools Tuscany Heights
Middle Schools Tejeda
High Schools Johnson
School District North East I.S.D
Others
Acceptable Financing Conventional, VA, Cash
Listing Terms Conventional, VA, Cash
Read Less Info
Want to know what your home might be worth? Contact us for a FREE valuation!

Our team is ready to help you sell your home for the highest possible price ASAP

