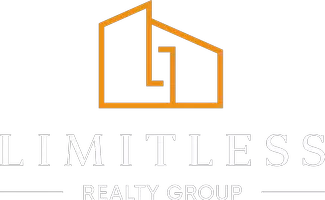For more information regarding the value of a property, please contact us for a free consultation.
Key Details
Property Type Single Family Home
Sub Type Free Standing
Listing Status Sold
Purchase Type For Sale
Square Footage 3,238 sqft
Price per Sqft $260
Subdivision Estates Of Longmire On Lake Co
MLS Listing ID 6270521
Style Traditional
Bedrooms 4
Full Baths 4
Half Baths 1
HOA Fees $35/ann
Year Built 2009
Annual Tax Amount $5,936
Tax Year 2021
Lot Size 3.078 Acres
Property Sub-Type Free Standing
Property Description
This breathtaking 3,238 Sq Ft 4 bed 4.5 bath custom home situated on 3 wooded acres in the renowned Estates of Longmire on Lake Conroe subdivision and won't last long! Upon entering the home you will notice a masterfully planned open concept layout that seamlessly transitions from the family room into the dining area and the kitchen. The kitchen boasts gorgeous backsplash & quartz countertops + SS appliances + a 6 burner Gas Jenn Aire Range & custom vent hood + double ovens + an oversized walk in pantry + more. The primary bedroom boasts an en-suite bath with dual sinks, a separate tiled shower, soaking tub, and a walk-in closet. Additionally on the first floor is a home office, bedroom & bath, and large utility room boasting a sink. Upstairs is 2 flex rooms & a bedroom w/ an en-suite bath, all with access to the balcony. Exterior features include ultimate privacy, gated entry, new rod iron fencing, beautiful landscaping, a 2-level terrace, and an outdoor kitchen + SO MUCH MORE!
Location
State TX
County Montgomery
Area Lake Conroe Area
Rooms
Other Rooms 1 Living Area, Family Room, Formal Dining, Gameroom Up, Home Office/Study, Kitchen/Dining Combo, Utility Room in House
Kitchen Breakfast Bar, Island w/o Cooktop, Pantry, Pots/Pans Drawers, Walk-in Pantry
Interior
Heating Central Gas
Cooling Central Electric
Flooring Carpet, Tile, Wood
Fireplaces Number 1
Fireplaces Type Gaslog Fireplace, Wood Burning Fireplace
Exterior
Parking Features Attached Garage, Oversized Garage
Garage Spaces 2.0
Garage Description Additional Parking, Auto Driveway Gate, Auto Garage Door Opener, Driveway Gate
Building
Story 2
Foundation Slab
Water Aerobic, Public Water
New Construction No
Schools
Elementary Schools Lagway Elementary School
Middle Schools Robert P. Brabham Middle School
High Schools Willis High School
School District 56 - Willis
Others
Acceptable Financing Cash Sale, Conventional, FHA, VA
Listing Terms Cash Sale, Conventional, FHA, VA
Special Listing Condition Sellers Disclosure
Read Less Info
Want to know what your home might be worth? Contact us for a FREE valuation!

Our team is ready to help you sell your home for the highest possible price ASAP

Bought with BHGRE Gary Greene



