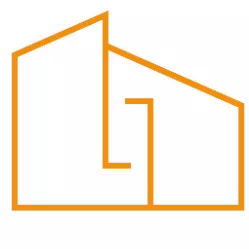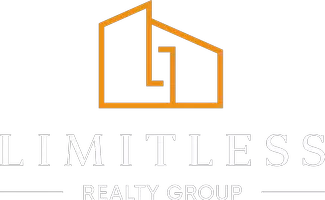For more information regarding the value of a property, please contact us for a free consultation.
Key Details
Sold Price $1,270,000
Property Type Single Family Home
Sub Type Detached Single
Listing Status Sold
Purchase Type For Sale
Square Footage 4,389 sqft
Price per Sqft $289
Subdivision Old Elm Estates
MLS Listing ID 11770343
Style Georgian
Bedrooms 6
Full Baths 4
Half Baths 1
Year Built 1985
Annual Tax Amount $18,170
Tax Year 2021
Lot Size 1.070 Acres
Property Sub-Type Detached Single
Property Description
"HONEY, STOP THE CAR!" so you can watch this stunning property turn into a flowering fairyland! Spring blooms abound -- flowering trees and bushes and lush gardens accent the 1.1 acre fenced yard. Spacious and light-filled, with an abundance of natural light, this home was designed for fun family living and gracious entertaining. There are numerous updates throughout, a full English basement with daylight windows overlooking the yard and a delightful, separate Garden Room, with Spa, that opens to the patio. The gracious two-story Foyer and two-story Family Room are welcoming spaces, as is the delightful "Book Nook" on the second floor with its built-in window seat ideal for reading and daydreaming! Rooms are good-sized, with updated baths, and the five bedrooms on the second floor offer a rare treat! The primary bedroom has His and Her closets and a spacious bath with dual vanities, a shower with deluxe features, and a separate Bain Ultra ThermoMasseur oval bubble tub. Two staircases between the first and second floor (and three stairways from first floor to the basement!) allow for convenient traffic patterns. The four-car garage and the screened porch off the spacious kitchen area offer more room for easy family living. The kitchen is large, with a spacious Breakfast Area, large center island, planning desk and access to the deck, screen porch and Laundry. A first-floor office nearby offers great functionality. Three fireplaces with gas logs, a wet bar in the family room, and a super Rec room plus a 6th bedroom and 4th full bath, exercise room and workshop in the basement all add hard-to-find features that make this home so special. It's located in the heart of Lake Forest, convenient to shopping, dining and your choice of Metra lines, with stations at both Ft. Sheridan and Telegraph Road each only a short drive away. Looking for more outdoor fun? It's also within easy distance of popular recreational amenities including Lake County Prairie Wolf Forest Preserve, Northcroft Community Park and Heller Nature Preserve. Most major mechanicals have been recently updated; a list of extensive updates and recent upgrades will be posted under "Additional Documents". It's a wonderful home, ready for its next chapter!
Location
State IL
County Lake
Area Lake Forest
Interior
Heating Natural Gas, Forced Air
Cooling Central Air, Zoned
Fireplaces Number 3
Fireplaces Type Gas Log
Laundry Laundry Chute
Exterior
Parking Features Attached
Garage Spaces 4.0
Roof Type Shake
Building
Lot Description Fenced Yard, Landscaped, Mature Trees
Sewer Public Sewer
Water Public
New Construction false
Schools
Elementary Schools Cherokee Elementary School
Middle Schools Deer Path Middle School
High Schools Lake Forest High School
School District 67 , 67, 115
Others
Special Listing Condition List Broker Must Accompany
Read Less Info
Want to know what your home might be worth? Contact us for a FREE valuation!

Our team is ready to help you sell your home for the highest possible price ASAP

© 2025 Listings courtesy of MRED as distributed by MLS GRID. All Rights Reserved.
Bought with Janice Goldblatt • @properties Christie's International Real Estate



