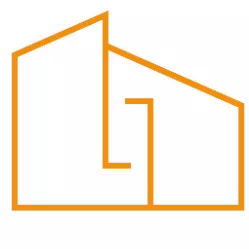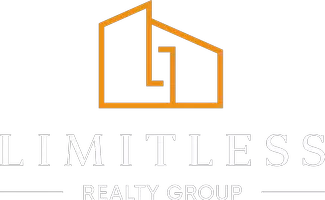For more information regarding the value of a property, please contact us for a free consultation.
Key Details
Sold Price $435,000
Property Type Single Family Home
Sub Type Detached
Listing Status Sold
Purchase Type For Sale
Square Footage 3,513 sqft
Price per Sqft $123
Subdivision Willow Lake Estates
MLS Listing ID 96375596
Style Traditional
Bedrooms 4
Full Baths 3
Half Baths 1
HOA Fees $2/ann
Year Built 1999
Annual Tax Amount $8,677
Tax Year 2023
Lot Size 0.258 Acres
Property Sub-Type Detached
Property Description
Come experience an incredible opportunity to own this remarkable home which backs to a treed green space and neighboring lake. With traditional lines and spacious rooms, the home offers great possibilities for many lifestyles. The entrance with a tall 17-foot ceiling provides a glimpse of formal areas and the enormous upstairs game room. The study with wood flooring offers generous office space and includes a walk-in closet. Across the foyer, the formal dining area is perfect for family celebrations or special holidays, and it opens to an enormous kitchen. This special space has a generous island, pantry, informal dining area and access to the den with a fireplace and four large windows. The primary bedroom suite is on the first level with three secondary bedrooms and two full baths upstairs. The large yard has generous open areas for play and a future swimming pool. A three-bay garage with workbench and windows completes this fabulous place for new owners to call home.
Location
State TX
County Brazoria
Community Curbs
Area Pearland
Interior
Heating Central, Gas, Zoned
Cooling Central Air, Electric, Zoned
Flooring Carpet, Tile, Wood
Fireplaces Number 1
Fireplaces Type Gas, Gas Log
Laundry Washer Hookup, Electric Dryer Hookup, Gas Dryer Hookup
Exterior
Exterior Feature Fence, Private Yard
Parking Features Additional Parking, Driveway, Detached, Garage, Garage Door Opener, Workshop in Garage
Garage Spaces 3.0
Fence Back Yard, Partial
Community Features Curbs
Amenities Available Trail(s)
View Y/N Yes
View Canal, Lake, Water
Roof Type Composition
Building
Lot Description Greenbelt, Ravine, Subdivision, Views, Wooded, Backs to Greenbelt/Park, Side Yard
Story 2
Foundation Slab
Builder Name Cervelle Custom Homes
Sewer Public Sewer
Water Public
New Construction No
Schools
Elementary Schools Rustic Oak Elementary School
Middle Schools Pearland Junior High East
High Schools Pearland High School
School District 42 - Pearland
Others
Acceptable Financing Cash, Conventional, VA Loan
Listing Terms Cash, Conventional, VA Loan
Read Less Info
Want to know what your home might be worth? Contact us for a FREE valuation!

Our team is ready to help you sell your home for the highest possible price ASAP

Bought with Better Homes and Gardens Real Estate Gary Greene - Bay Area



