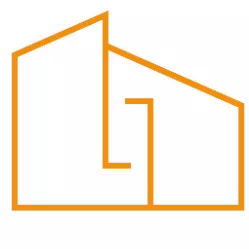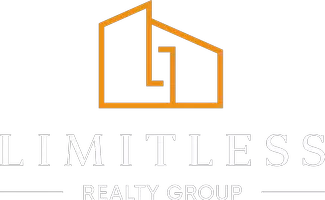For more information regarding the value of a property, please contact us for a free consultation.
Key Details
Property Type Single Family Home
Sub Type Single Residential
Listing Status Sold
Purchase Type For Sale
Square Footage 3,201 sqft
Price per Sqft $198
Subdivision Deerfield
MLS Listing ID 1860122
Style Two Story,Traditional
Bedrooms 5
Full Baths 3
Half Baths 1
HOA Fees $41/Semi-Annually
Year Built 1993
Annual Tax Amount $14,518
Tax Year 2024
Lot Size 0.326 Acres
Property Sub-Type Single Residential
Property Description
Spectacular find in coveted Deerfield. Nestled in a cul-de-sac, this beautiful red brick home with black shutters features a grand front porch entrance. The welcoming foyer invites you into a spacious floor plan that includes 5 bedrooms, 3.5 baths, remodeled kitchen and updated baths, separate dining, dedicated office with double doors, primary bedroom downstairs, and an upstairs bonus room. Gourmet kitchen features all the must-haves: custom cabinetry, granite countertops, Bosch appliances, task lighting, and a breakfast bar. Morning room and family room with fireplace offer views of the backyard. Private primary bedroom includes a bay window seating area, and the ensuite bath features double sinks, soaking tub, and large walk-in shower. Additional highlights include plantation shutters and hardwood flooring. Secondary bedrooms are generously sized - one with an adjacent bath and the other sharing a Jack-and-Jill bath. Bonus room has endless options: game room, media room, hobbyist room, or gym. Living and entertaining spaces extend outside to the covered patio and deck, perfect for al fresco dining. Whether you're entertaining guests, working from home, or simply living life with family, this home offers an ideal blend of style and functionality.
Location
State TX
County Bexar
Area 0600
Interior
Heating Central, Zoned, 2 Units
Cooling Two Central, Zoned
Flooring Carpeting, Ceramic Tile, Wood
Fireplaces Number 1
Exterior
Exterior Feature Patio Slab, Covered Patio, Deck/Balcony, Privacy Fence, Sprinkler System, Double Pane Windows, Mature Trees
Parking Features Two Car Garage
Pool None
Amenities Available Pool, Tennis, Park/Playground, BBQ/Grill, Basketball Court
Roof Type Composition
Building
Lot Description Cul-de-Sac/Dead End, 1/4 - 1/2 Acre
Foundation Slab
Sewer Sewer System, City
Water Water System, City
Schools
Elementary Schools Huebner
Middle Schools Eisenhower
High Schools Churchill
Others
Acceptable Financing Conventional, VA, Cash
Listing Terms Conventional, VA, Cash
Read Less Info
Want to know what your home might be worth? Contact us for a FREE valuation!

Our team is ready to help you sell your home for the highest possible price ASAP

Get More Information




