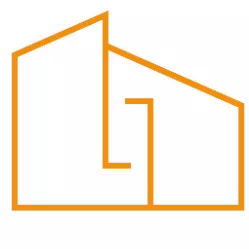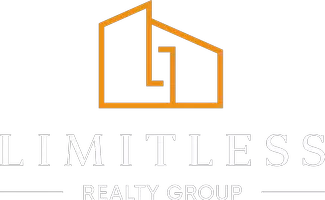For more information regarding the value of a property, please contact us for a free consultation.
Key Details
Property Type Single Family Home
Sub Type Single Family Detached
Listing Status Sold
Purchase Type For Sale
Square Footage 2,365 sqft
Price per Sqft $105
Subdivision Monterrey Village
MLS Listing ID 1850074
Style Two Story
Bedrooms 3
Full Baths 3
HOA Fees $24/ann
Year Built 2013
Annual Tax Amount $7,648
Tax Year 2024
Lot Size 5,641 Sqft
Property Sub-Type Single Family Detached
Property Description
* New interior paint throughout, vents fully deep cleaned, and house deep cleaned. Beautiful 2-Story Home with Spacious Comfort and Modern Amenities. Nestled in a serene, pet-friendly neighborhood, this lovely 2-story home offers a great layout and spacious comfort. The extra-large primary suite on the first floor, created by combining two bedrooms, serves as an amazing retreat. With a total of 3 bedrooms and 3 baths, all rooms are generously oversized. The upstairs features 1 bedroom, a loft, and a bathroom, while the other two bedrooms are conveniently located downstairs. Modern updates include a Nest thermostat and a Ring doorbell. The home also comes with an owned water softener and a refrigerator that conveys with the property. Enjoy outdoor living with a covered back patio, perfect for relaxing or entertaining. The neighborhood boasts mature trees, jogging trails, and a playground, providing a tranquil atmosphere where neighbors naturally become friends. Conveniently located, this home is under 3 miles from Ikea, shopping, dining, and entertainment. It is also just 7 miles from Randolph AFB, under 9 miles from Brook Army Medical Center, and 10 miles from Fort Sam Houston. With close access to I-35 and 1604, commuting is a breeze. Don't miss the opportunity to make this beautiful home yours and enjoy the comfort and convenience it offers!
Location
State TX
County Bexar
Area 1500
Rooms
Family Room 20X16
Dining Room 12X10
Kitchen 13X12
Interior
Heating Central
Cooling One Central
Flooring Carpeting, Ceramic Tile
Exterior
Exterior Feature Covered Patio, Privacy Fence, Mature Trees
Parking Features Two Car Garage
Pool None
Amenities Available Park/Playground, Jogging Trails
Roof Type Composition
Building
Story 2
Foundation Slab
Water Water System
Schools
Elementary Schools Woodstone
Middle Schools Wood
High Schools Madison
School District North East I.S.D.
Others
Acceptable Financing Conventional, FHA, VA, Cash
Listing Terms Conventional, FHA, VA, Cash
Read Less Info
Want to know what your home might be worth? Contact us for a FREE valuation!

Our team is ready to help you sell your home for the highest possible price ASAP

Get More Information




